ARCHITECTURE PORTFOLIO
full Sample plan set - Glades Quadplex 3-6



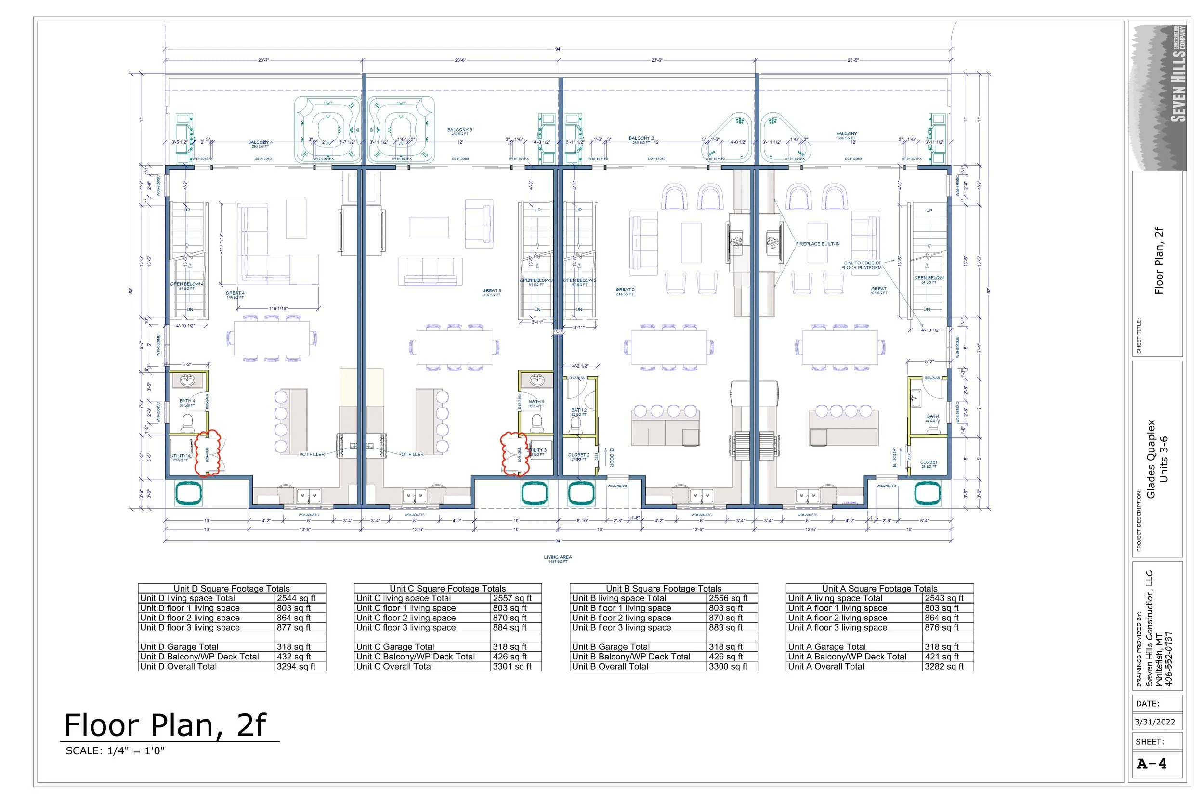


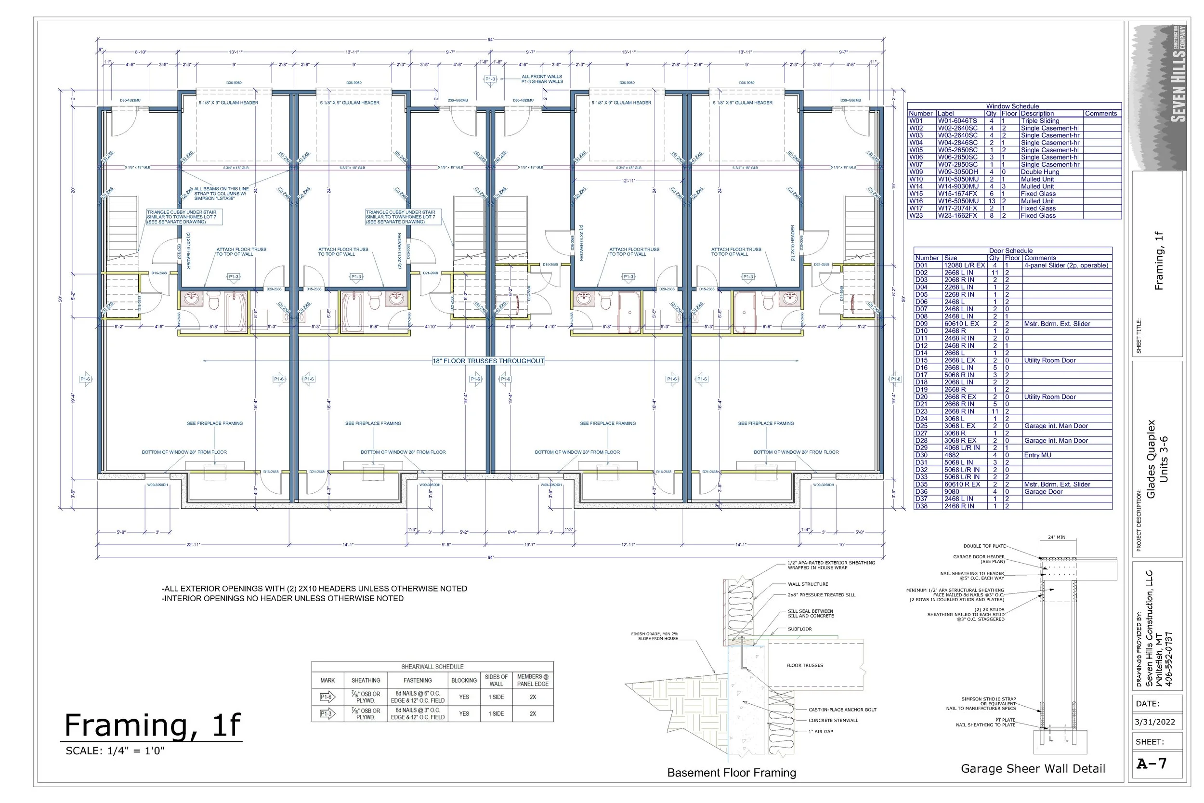
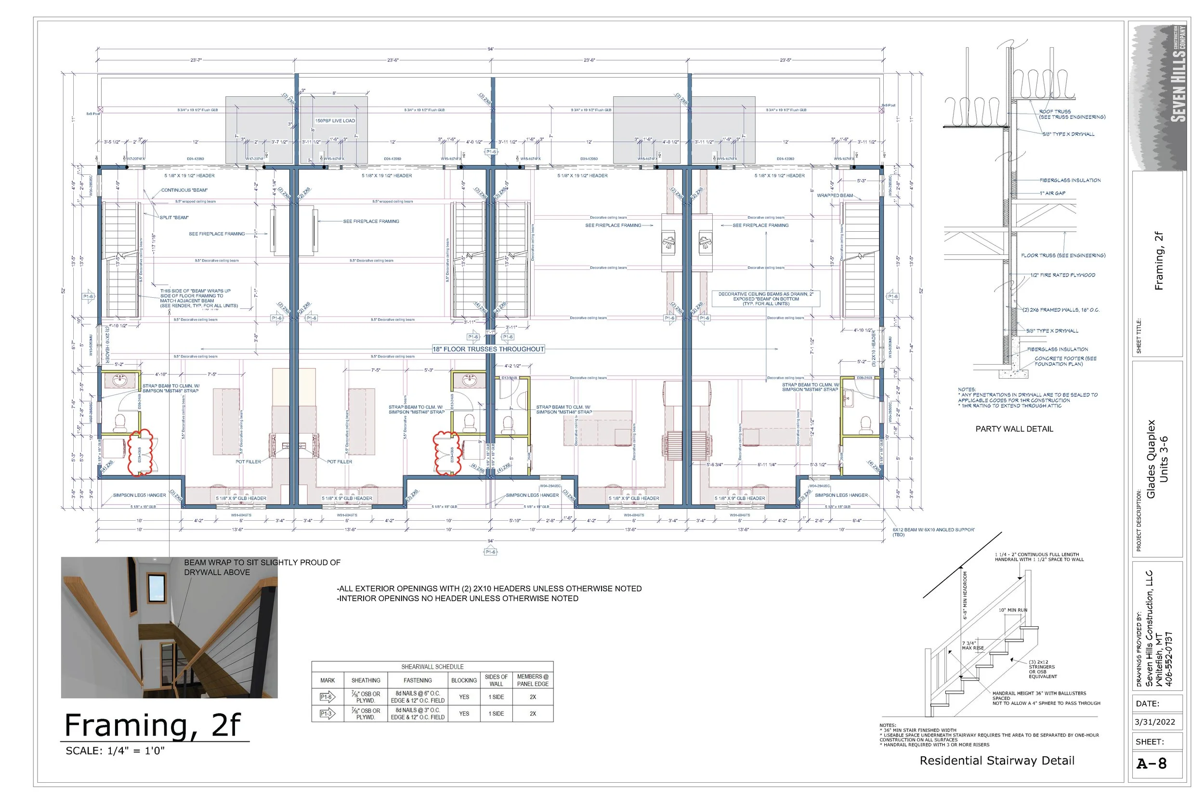
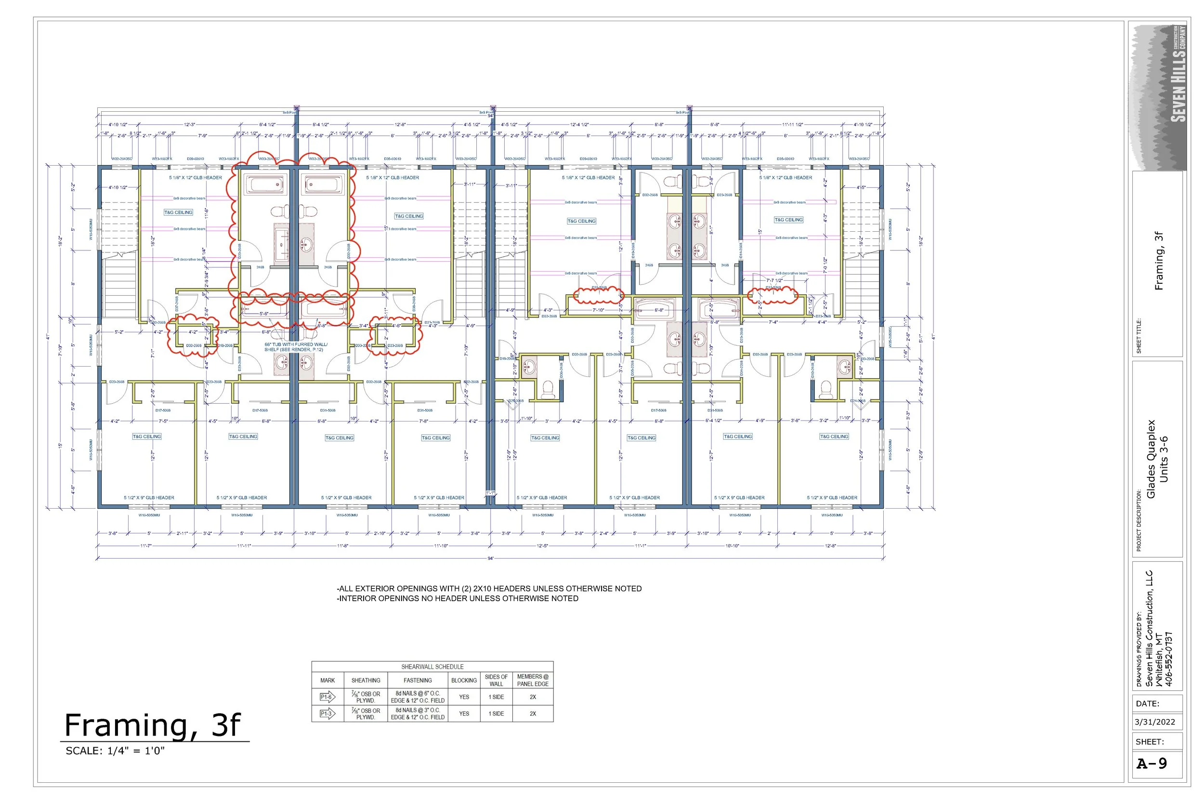




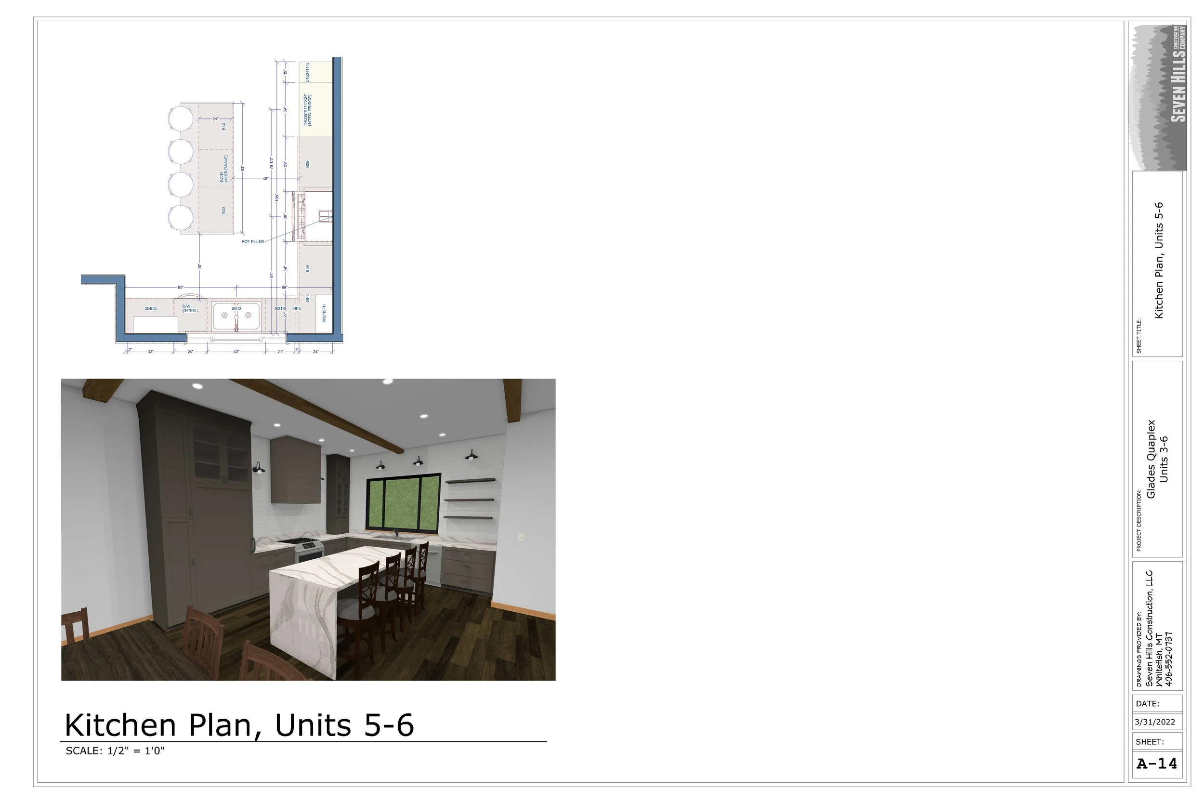




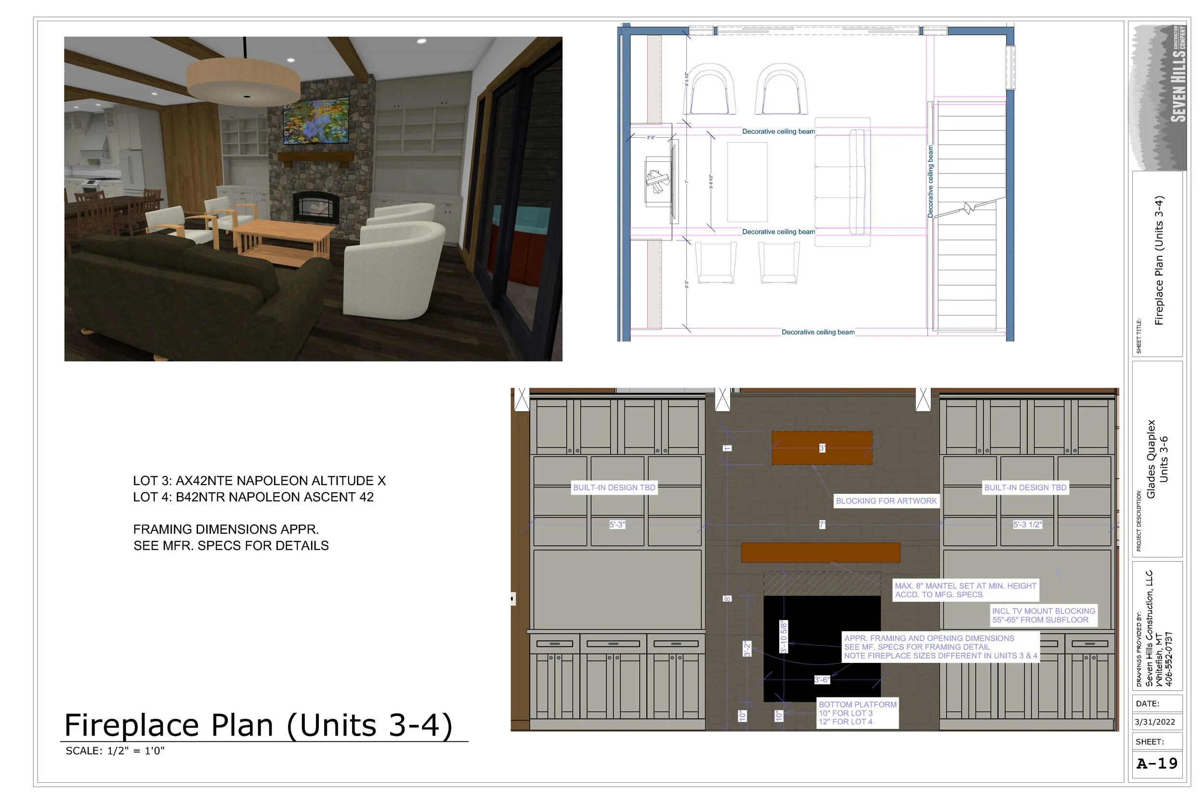




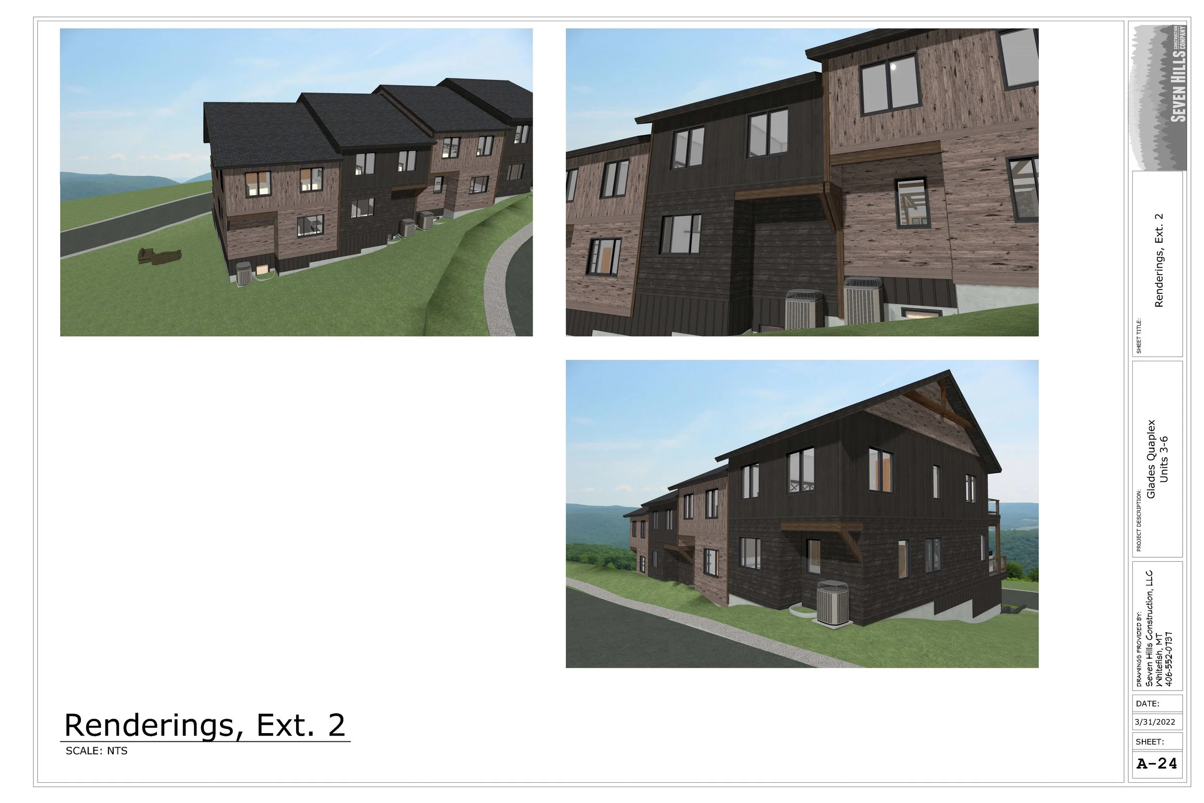

The above is an example of the type of plan set that I produced as an architectural designer, including all details necessary for construction. This particular building is a ski-in, ski-out group of four townhomes at the Whitefish Mountain Ski Resort in Whitefish, MT. The building itself is, as of Apr. 2022, under construction with completion expected in a few months, and you may currently find the second unit from the left on sale for over $2 million.
Below is a set of digital renderings of the interior and exterior, which I also produced for many projects as an assistive tool in the design and construction process, or to supplement sales documents. You can click here to open the full gallery with larger images.


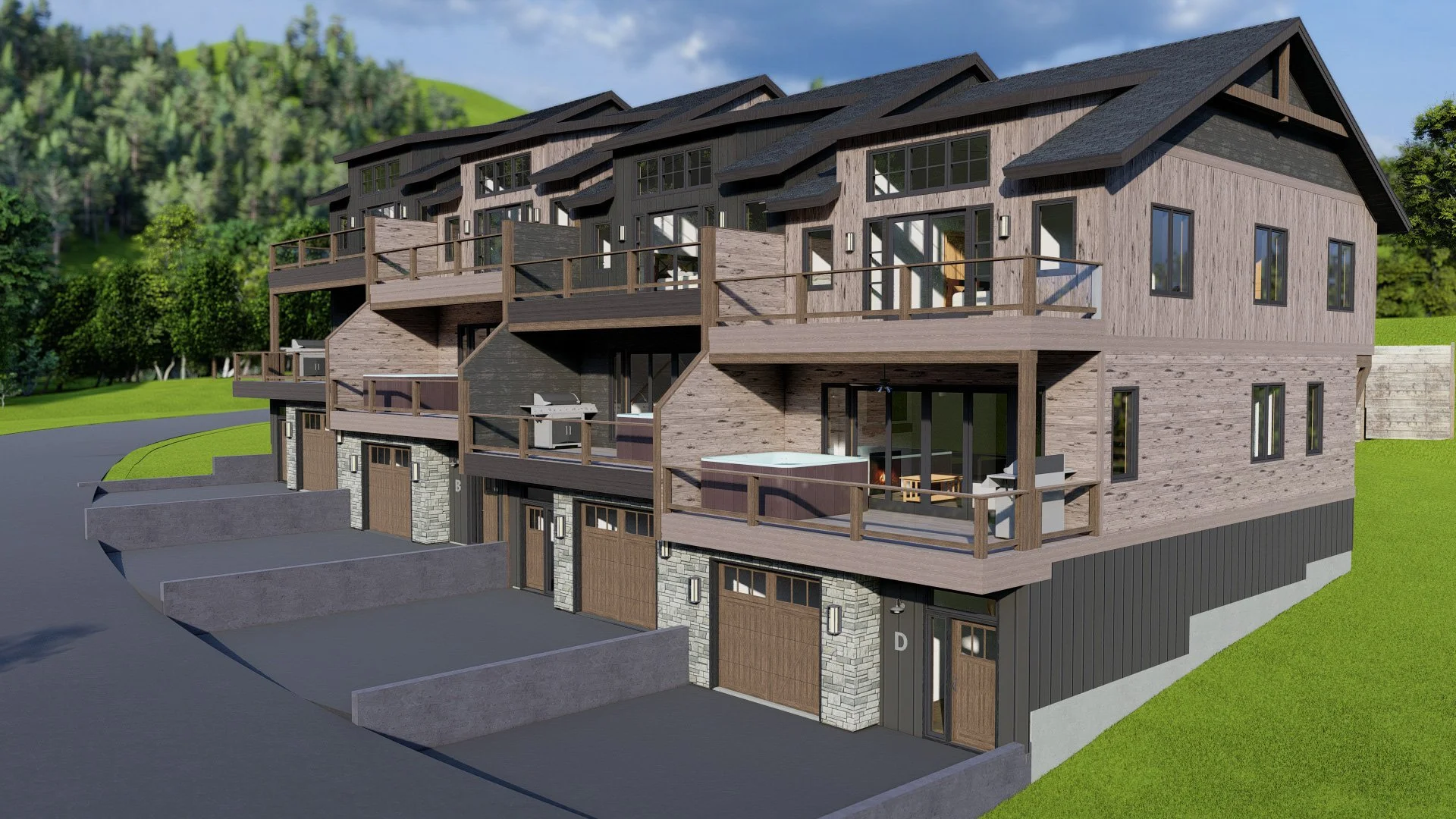


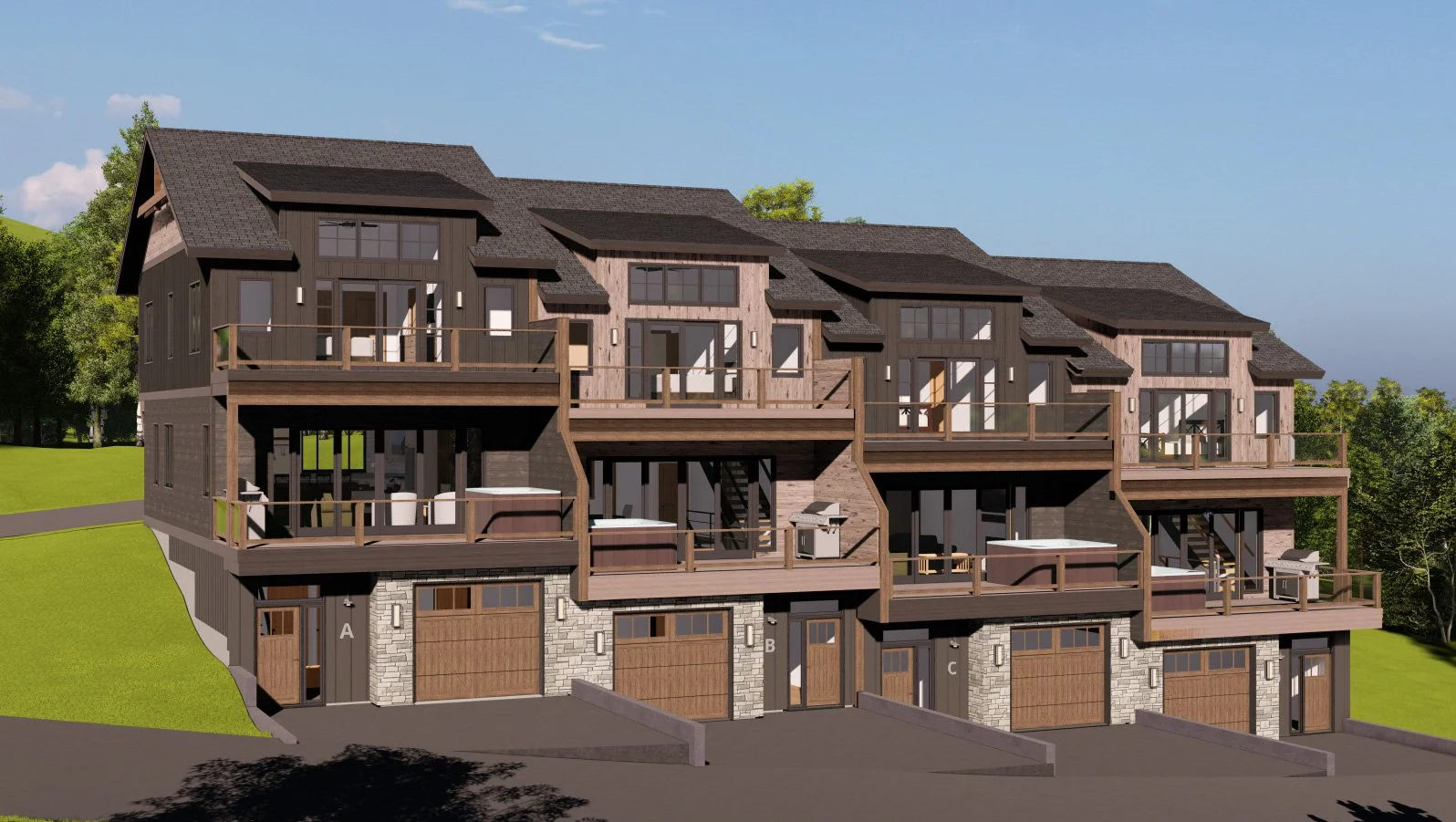




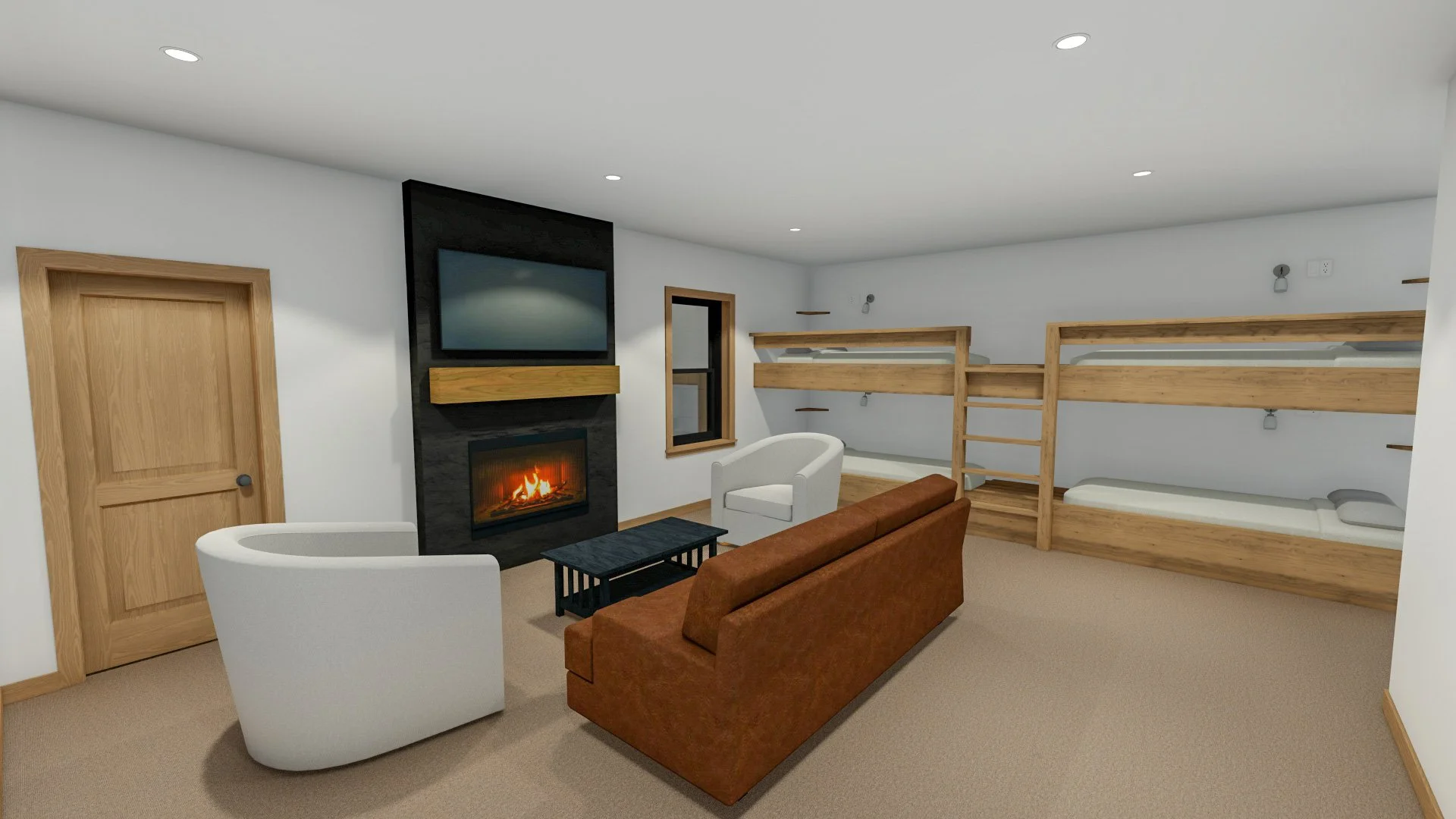
Update 9/2024: See here for the finished product
Sample work in progress - Glades 13-16


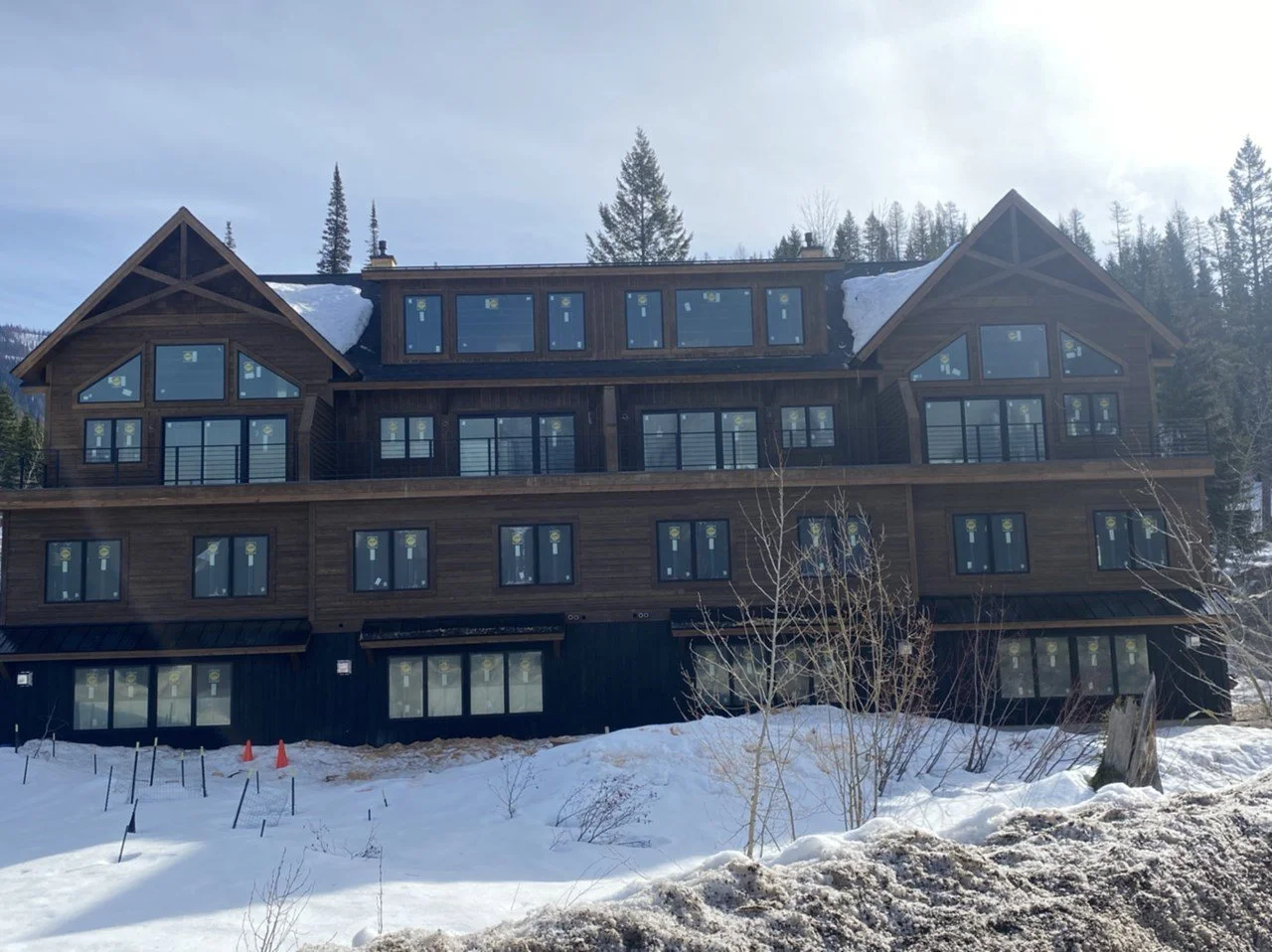




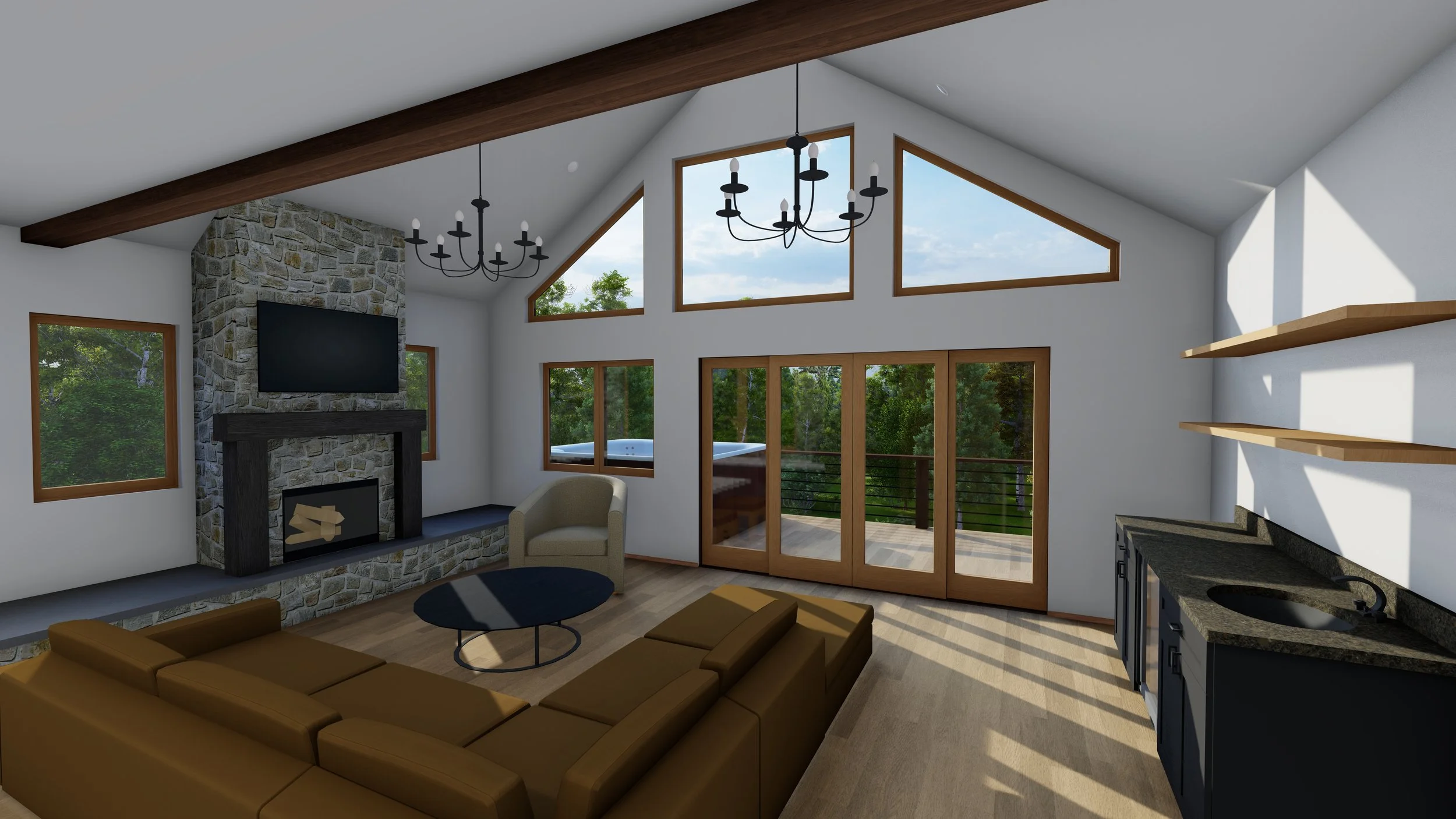





Above is a set of renderings for another nearby, similar project I designed, also a quadplex, that is a little further along in its construction. Also included are some images documenting its current state for comparison, roughly two-thirds of the way through the build process. This build, when completed, will have a slightly more rustic feel to complement the ski resort’s Base Lodge, which it sits very close to.
Update 9/2024: See here for the finished product
Sample video fly-through
We briefly considered adding fly-through videos to our design package, so I did learn how to make at least basic videos, but in the end, while it was neat, it did not seem like a big enough value add, so we did not do very many. The above is an example I made as a trial run. The building pictured is one of my designs, a vacation duplex on Whitefish Mountain.
Sample completed project - valley view farmhouse














This building is one of the earlier projects I designed, and I did both the exterior and the interior design work. Nestled in the central Flathead Valley, it is a “forever home” for a retired couple, and is an example of the recently resurgent “modern farmhouse.” In the last image you will find it was awarded Best in Class in the 2019 Parade of Homes, along with two other awards. Unfortunately, the 2019 Parade was the most recent, as it was later cancelled due to COVID, and will be returning Fall 2022. You can click here for the full gallery.
A minor coding accomplishment
Above is the closest thing to programming I did as a part of my job, and I highlight it here not to claim any proficiency; it is just a series of hacked together bits of Ruby that sit invisibly in room labels and tables on my plan sets, and allows for some area calculation functionality that I needed, and honestly should have already been shipped with the vanilla design software. I mention this to say that it was one of the most fun things I did during my work as an architect, and cemented the feeling that computer programming is what I should really be doing. Please excuse the likely terrible code; I only learned enough Ruby to do this, and promptly forgot it all afterwards.
For more information
I will also be very happy to provide many more design samples if asked, of course!
